Features
- Space Frame
- Cross Braces
- AirCells
- Fascia
- Welcome in
- Flooring
- Interior Fit
- Branding
- Lighting
- Air Management System (AMS)
- Transportation
- HVAC
- Modularity
SPACE FRAME
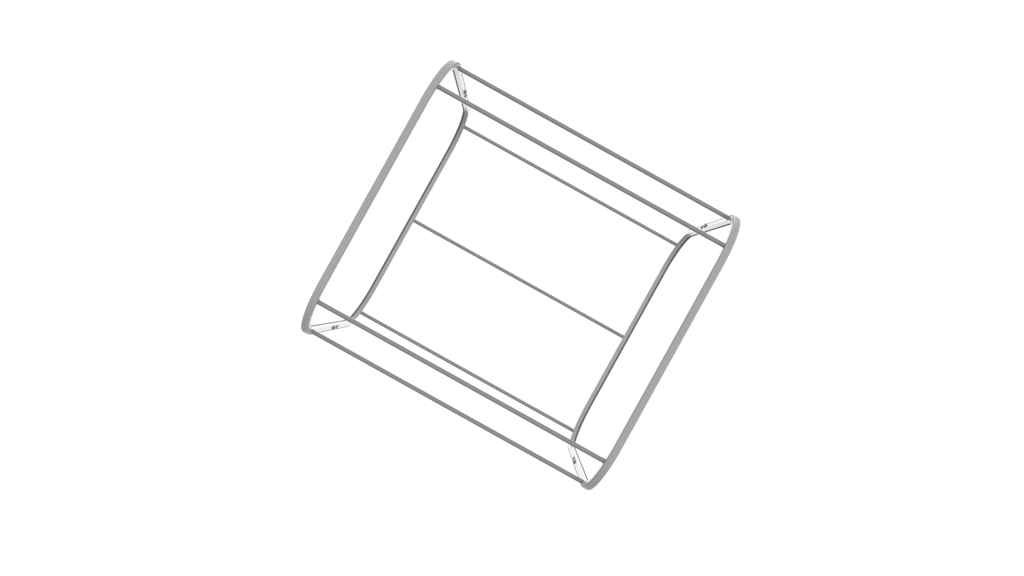
Completely unique to the AirClad EXPRESS system, the Space Frame’s design and engineering won’t be found anywhere else. This single-part extruded aluminium frame is lightweight with facilities for integrating LED lighting, doors, awnings and a variety of Fascia options. The frame is rolled, formed to shape and then anodised to finish.
The Space Frames intuitively hinge upright from the pre-built floor and click and slide together with no need for traditional fastenings. The EXPRESS System is our fastest, most easy-to-use product ever.
Cross Braces
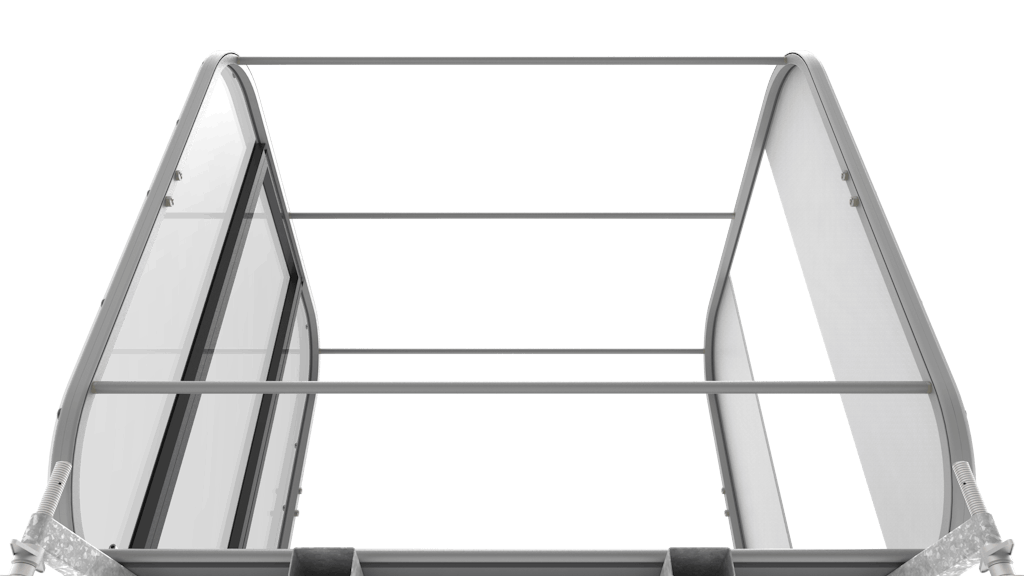
The Cross Braces slide into pucks mounted on the Space Frames, securely connecting them together. Designed to transfer forces when the EXPRESS system is pressurised, the Cross Braces can be used to support shelves, beds and other accessories.
AirCells
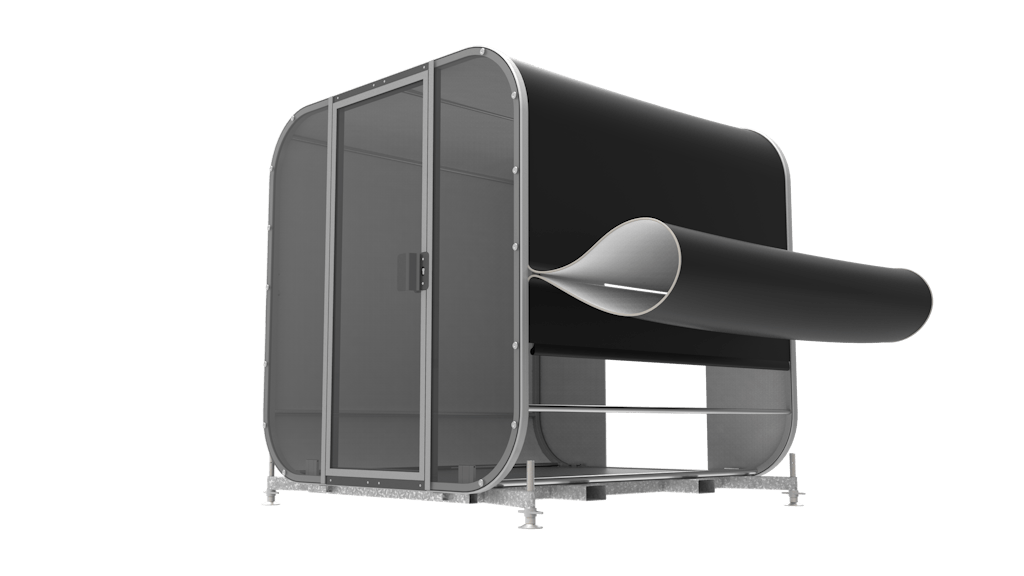
Pressurised cladding is a core element of the AirClad EXPRESS system. AirCells wrap around the Space Frames, locking into integral Keder extrusions. Once pressurised, the cladding creates a Monocoque structure. The AirCells are pattern-cut to hug the shape of each frame. They are typically made from polyester-reinforced PVC or glass-reinforced Silicon. Other substrates can be used in the system subject to performance requirements. For indoor applications, lighter-weight, non-waterproof fabrics can be used.
FASCIA
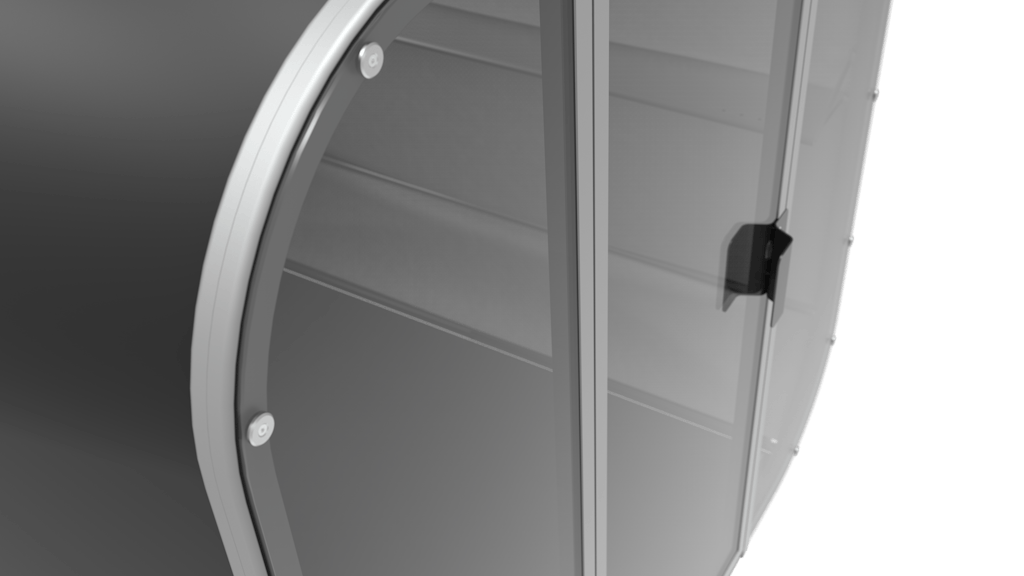
The EXPRESS Fascia is designed for versatility, offering a variety of options to suit different applications. The fascias are available pre-built installed at the factory or, for the AirClad EXPRESS M (modulate) systems, as a flat-packed kit of parts for on-site, self-assembly. The Fascia is engineered to carry any 6mm substrate although standard materials include Polycarbonate, Glass, Wood and Trespa (or similar high impact resin boards). In addition, all or parts of the Fascia can be left open, to evoke a greater sense of space.
Entrances
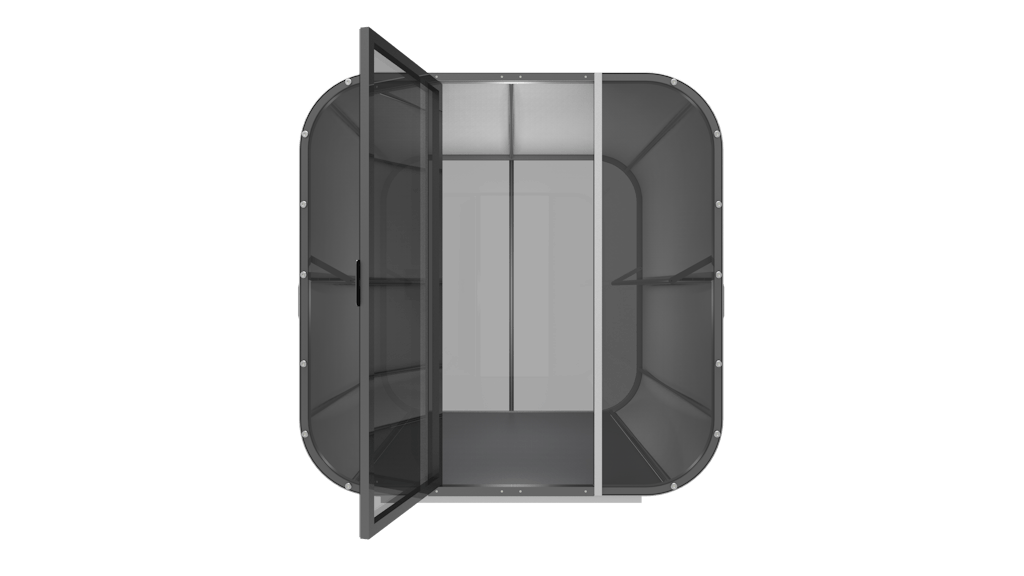
The hinging door is reversible, allowing for the same doors to be used in single and double configurations. These are flat-packed for storage/ transportation and designed for easy and fast installation. All doors come with barrel locks and can accommodate ramp access.
Flooring
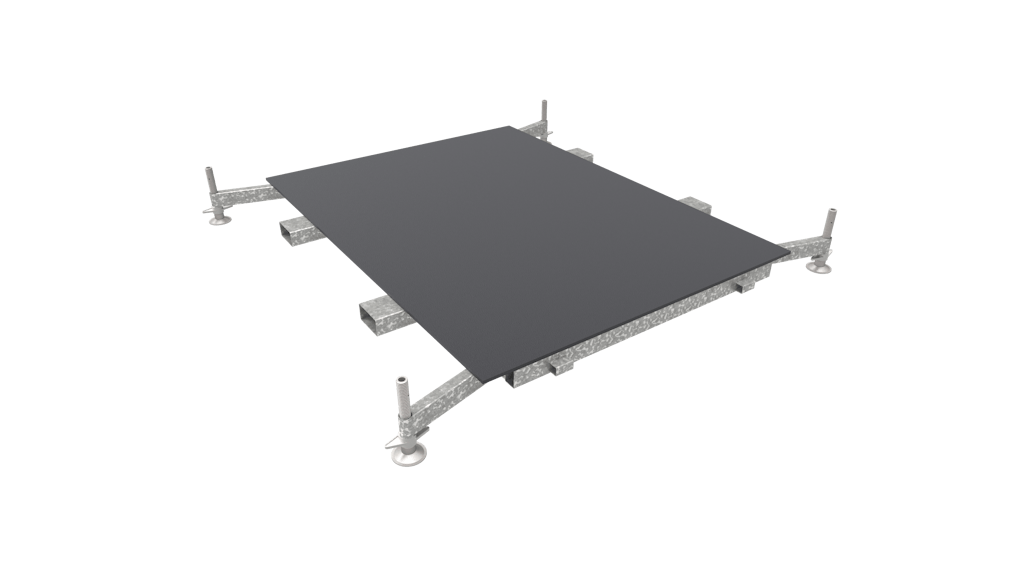
The EXPRESS system has two flooring options. For all outdoor systems we offer a pre-built, galvanised steel base frame with integrated adjustable-height feet for secure levelling. Bespoke hinges are integral to the base frame and are used for mounting the folding frames with pre-built or open fascias.
The EXPRESS M (Modulate) System is available as an indoor system with a lightweight aluminium base. This System utilises the bespoke hinges to mount the folding, open, configurable fascias. Note, this indoor system is not designed to take the pre-built fascias.
Both systems feature removable, resin-coated plywood floor boards.
INTERIOR FIT
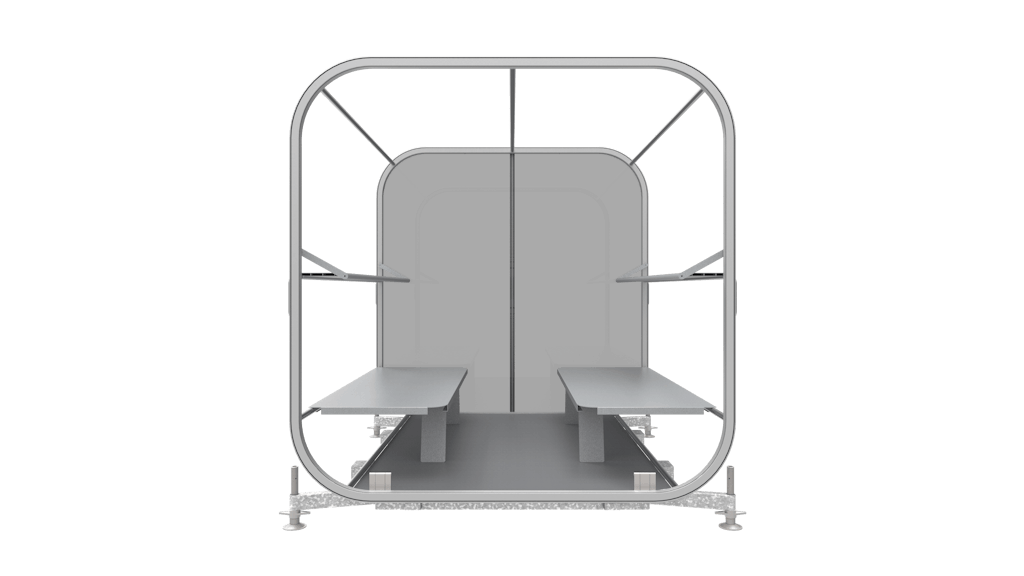
The Cross Braces and support pucks of the main frame create a natural grid for mounting shelves, beds and other storage apparatus to suit a variety of deployment scenarios. All EXPRESS System products are completely modular and reusable. Accessories can be fitted, repositioned or removed post-installation.
Branding
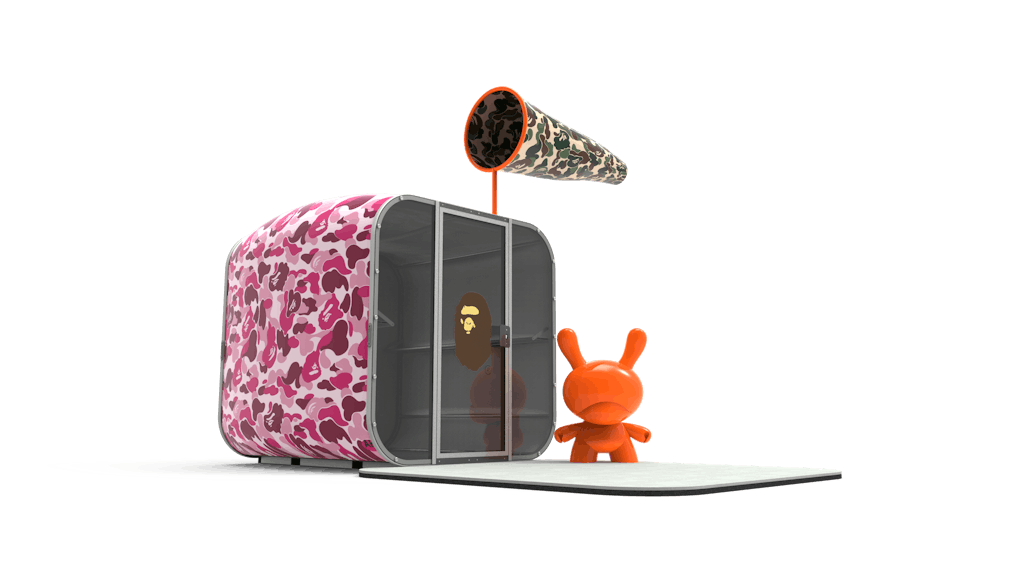
EXPRESS System products are designed with branding and customisation in mind. The AirCells and Fascias are ideally suited to temporary vinyl branding appliqué, which can be changed from event to event or left on for multiple deployments. The AirCells and the Fascias can also be permanently branded with digital printing techniques.
Banners and flags can be mounted on the Express System products via keder rails to the front and rear, whilst branded awnings can be mounted over the doors to create a more dramatic entrance. The main roof of the AirClad EXPRESS System is engineered to mount mascots and other marketing objects subject to weights.
Lighting
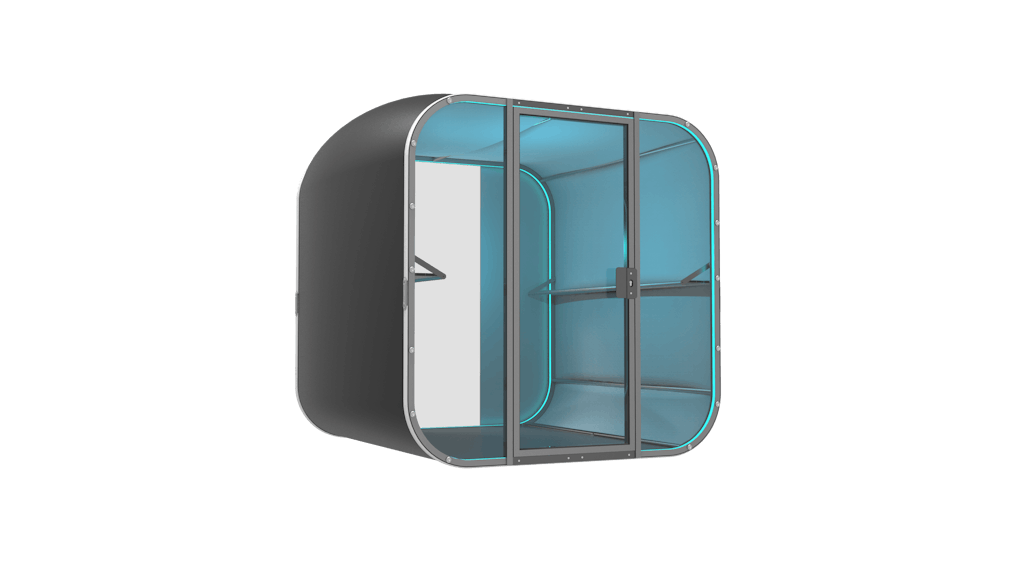
We understand the importance of light. The custom aluminium extrusion we designed for the EXPRESS System can be pre-fitted with LED lighting, turning the Space Frames into dynamic light features. The 40mm diameter Cross Braces can hold other lighting and AV equipment to enhance the experience. There are 3 Braces across the ceiling and two at the sides.
Air Management System
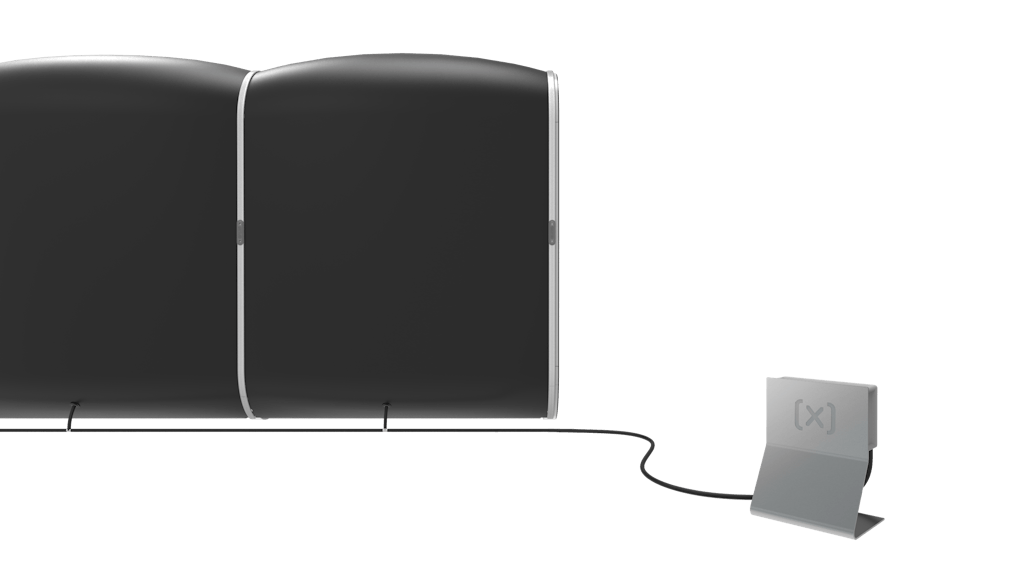
The AirCells are kept to pressure via a near-silent air management system, requiring only 1.4 amps. A centrifugal fan is housed for noise reduction and discreetly mounted on an aluminium stand. Flexible air-supply hose links the AMS to the AirCells. Individual cells are daisy-chained together for minimal cabling. One AMS can supply multiple structures for long-term deployments.
Transportation
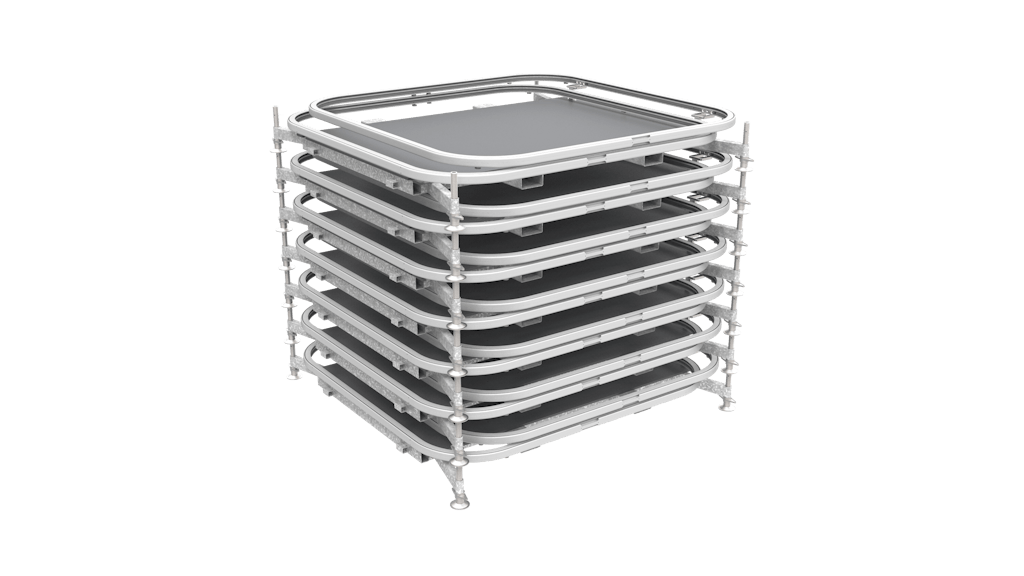
The AirClad EXPRESS System is flat-packed and modular, designed for maximum efficiency in transport. Each system is available with unique transport stillages, flight cases and packing bags. These are intended to be pre-packed and fork lifted on to trucks/ trailers. Where lifting equipment is unavailable or access is limited, Individual elements in the System can be moved by hand. Primary shipping outside the EU will be via 40ft sea containers, where goods will be packed in accordance with this shipping method and may differ to overland transportation requirements.
HVAC
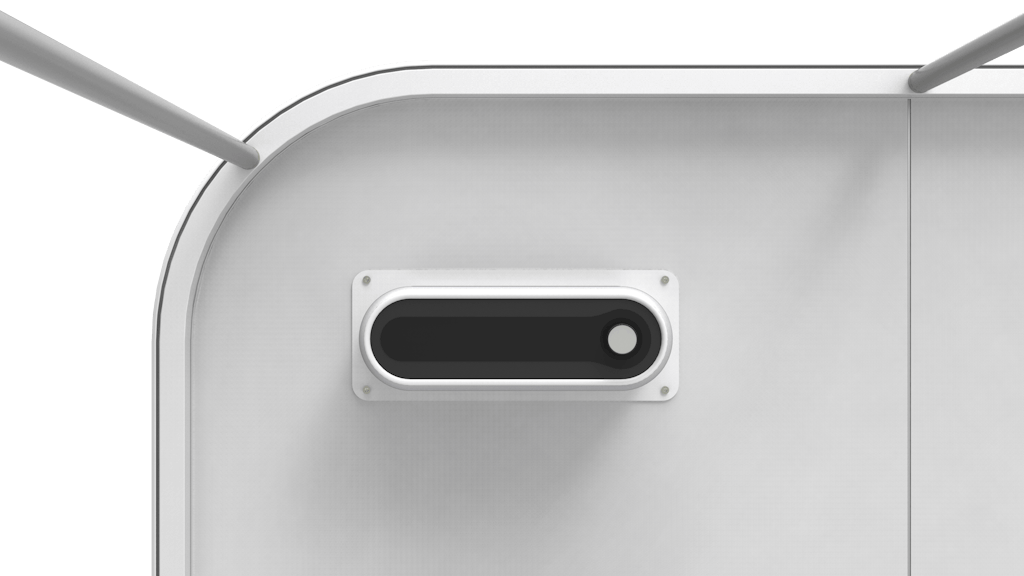
The EXPRESS system twin wall system uses as a white, blackout cladding as standard, which can reduce heat gain by as much as 80%. However, because we know that achieving the right ambient temperature inside your event space is paramount, AirClad EXPRESS products have facilities to mount external Air Conditioning to run warm or cool air into the space.
Modularity
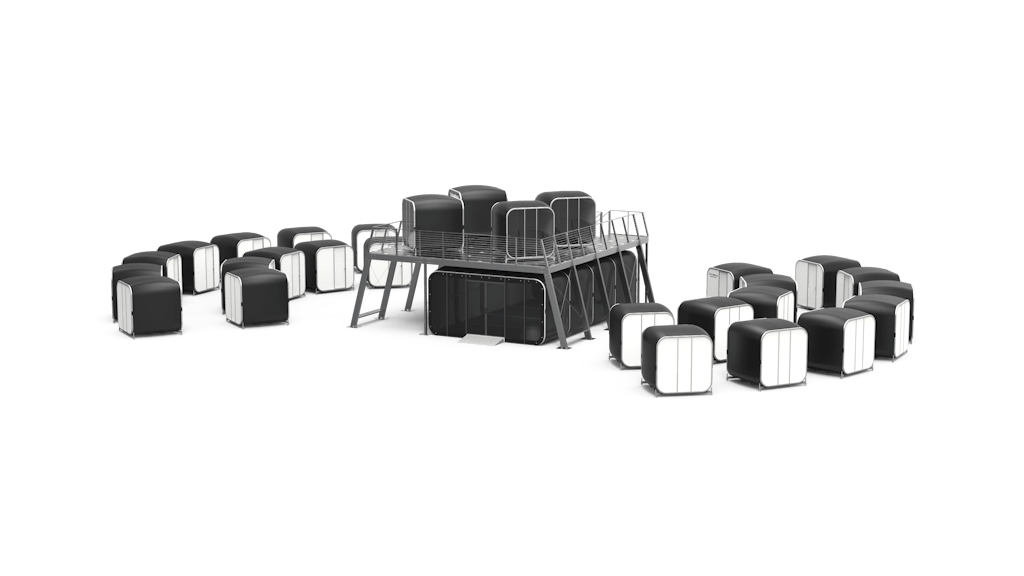
Modularity is at the heart of AirClad products. The EXPRESS System comes in standard fixed sizes of 2.4m by 2.4m by 2.4m. The OiO XL measures 3.8m wide and be can be extended back from the Fascia in 2.4m increments. We have a rich heritage of producing bespoke items. As such, custom sizes and shapes are possible subject to client requirements and development time.